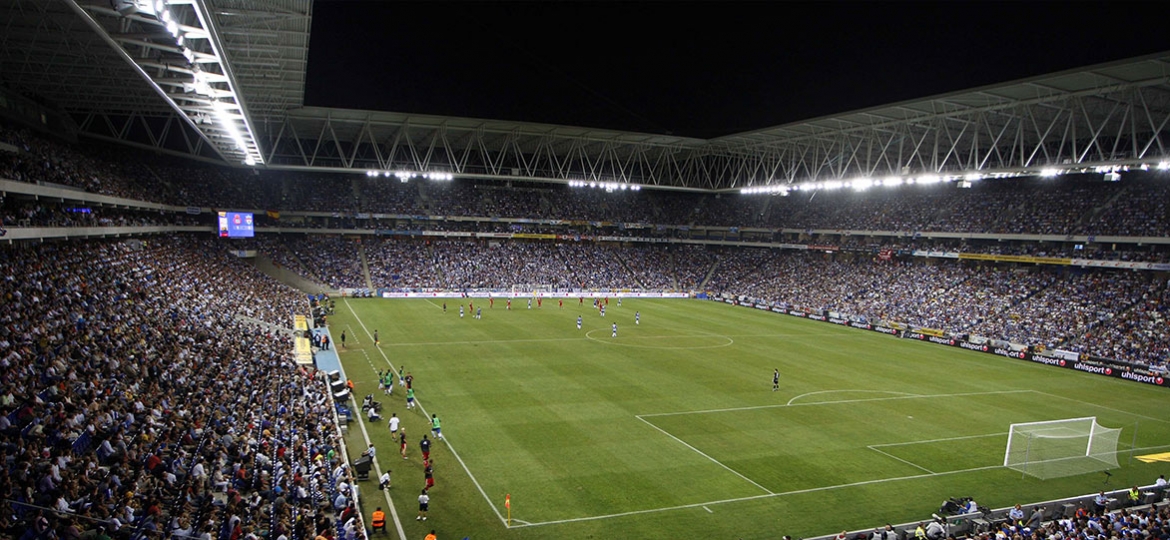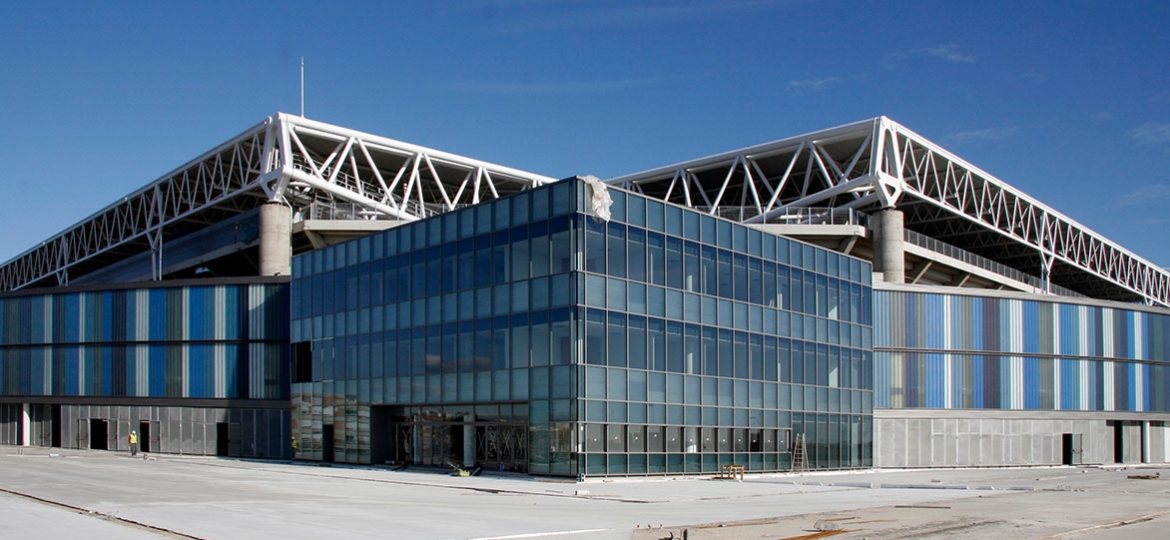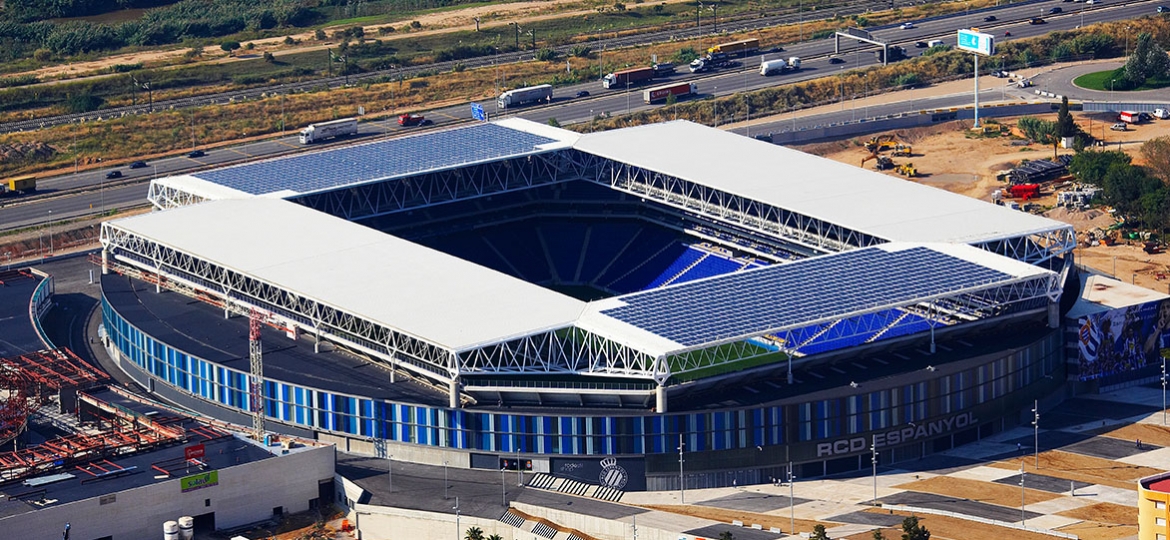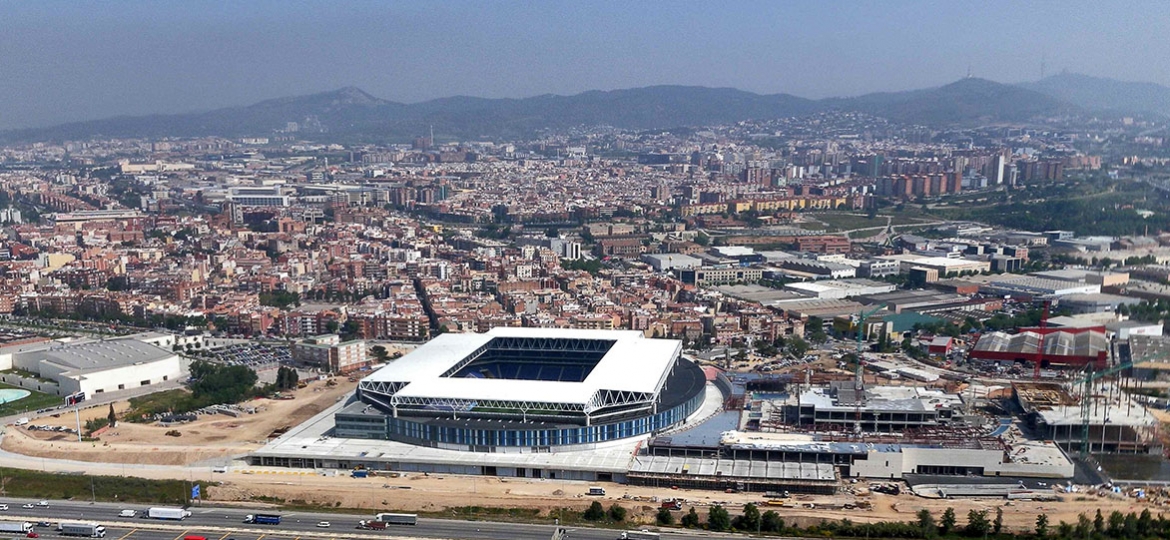The new RCDE Stadium is located between Cornellà and El Prat del Llobregat.
It has three levels of seating, with a capacity for 39,276 people that can be extended to 41,057, almost all of which are under cover.
Within the Stadium itself, numerous commercial premises (with a total floor area of 10,800 m2), conference rooms and multi-purpose rooms were built, as well as the club offices, the museum and the merchandising shop. The Stadium also has a car park with 280 spaces.
From a technical point of view, of particular note is the structure that supports the roof, made up of four 200-metre-long metal beams with a span of 160 metres, which support the four rectangular roofs located around the perimeter. Two of them were fitted with solar panels that generate 600 Kw of power.
The stadium received the prestigious Stadium Business Award 2010, which distinguished it as the best sports facility in the world in 2010 from among more than one thousand candidates presented. Among the reasons argued by the judging panel was the economic viability of the project, given the excellent quality-price ratio of the construction, as well as the environmental awareness and the resources of ecological sustainability that were applied to its design.
The main scope of activity developed by the Actio team are:
- Project Management
- Technical Auditing
- Tendering
- Construction Management
- Urban Management
- Energy Efficiency
- Environmental Sustainability
Services: Project Management
Client: RCDE
Surface: 84.000 m2
Design: Mark Fenwick + Javier Irribaren y Esteban Gasulla




