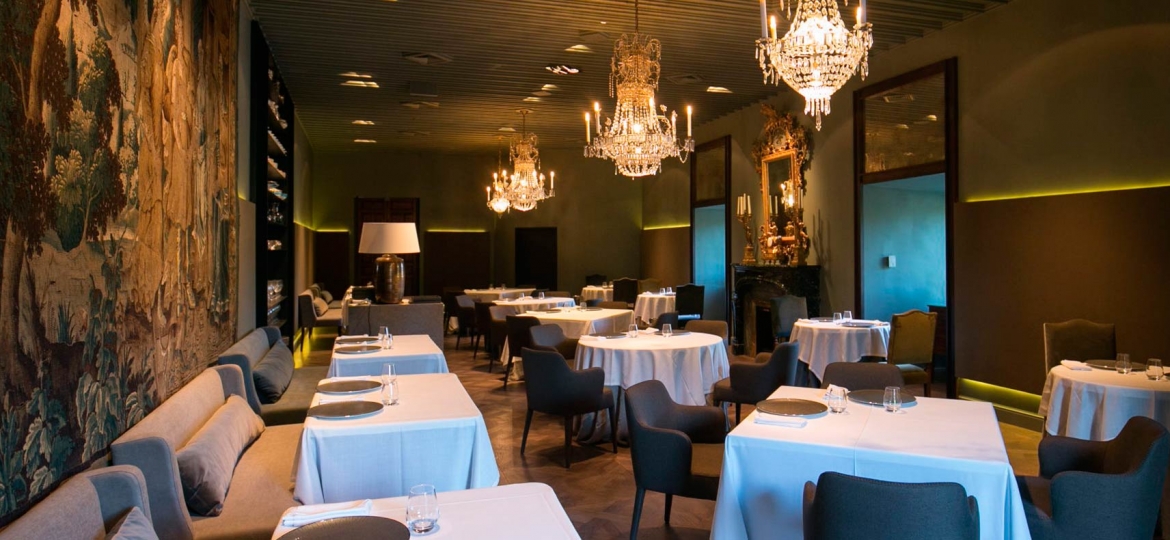The project aims to completely renovate the spaces that make up the castle’s restaurant, both the interior rooms and the terrace, as well as the kitchen and toilets.
Structural reinforcements have been made to modify the layout of the spaces and to gain floor area thanks to the installation of props and beams.
All plumbing installations in the kitchen and all electrical installations in both the dining room and the kitchen have been refurbished. The access points have also been adapted and the evacuation and emergency facilities, equipment and signs have been incorporated to comply with the corresponding regulations.
The kitchen has been fully equipped. The dining rooms (the main dining room and two private rooms in the towers of the castle) have been redesigned, following the criteria set by the interior design team in charge of the design. The renovation includes the restoration of some of the existing furniture and the purchase of new furniture.
The main difficulty of the assignment has been the coordination of the different work forces that have participated in the project, both in terms of defining the solution and during the execution of the work, in order to completely define the work and finish the project within a time frame of just 8 weeks.
The modifications that have arisen as works have progressed have been incorporated, which has made it necessary to continually adjust the scheduling and to ensure correct coordination between work forces.
The selection and management of supplies has been another of the aspects to be taken into account in order to meet the required deadlines.
The main scope of activity developed by the Actio team are:
- Technical Auditing
- Tendering
- Project Management
- Construction Management
- Refurbishment
Services: Project Management
Client: Grup Peralada
Surface: 370 m2
Design: Tarruella Trenchs Studio

