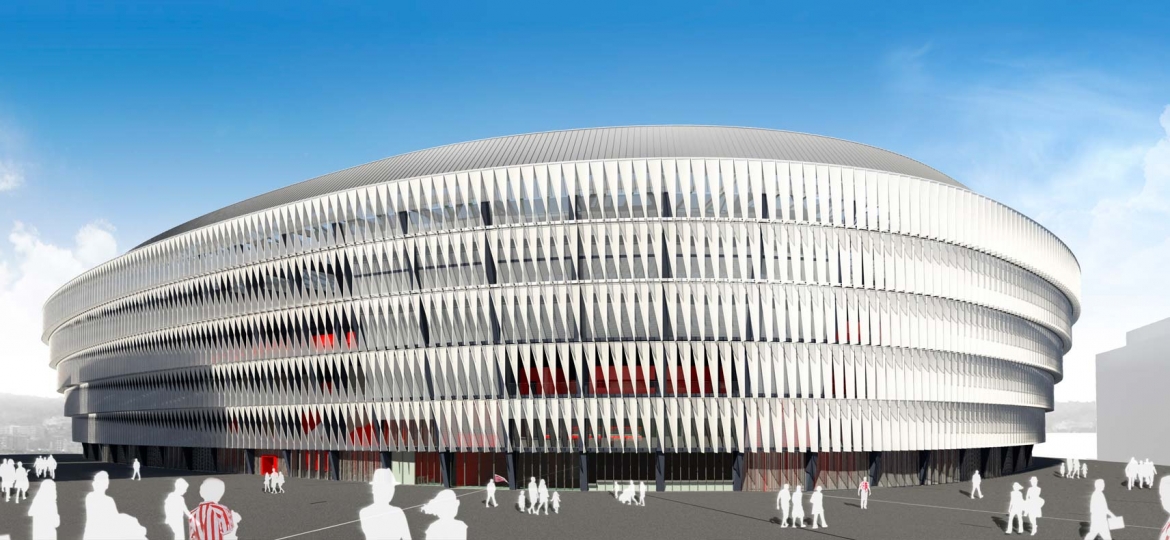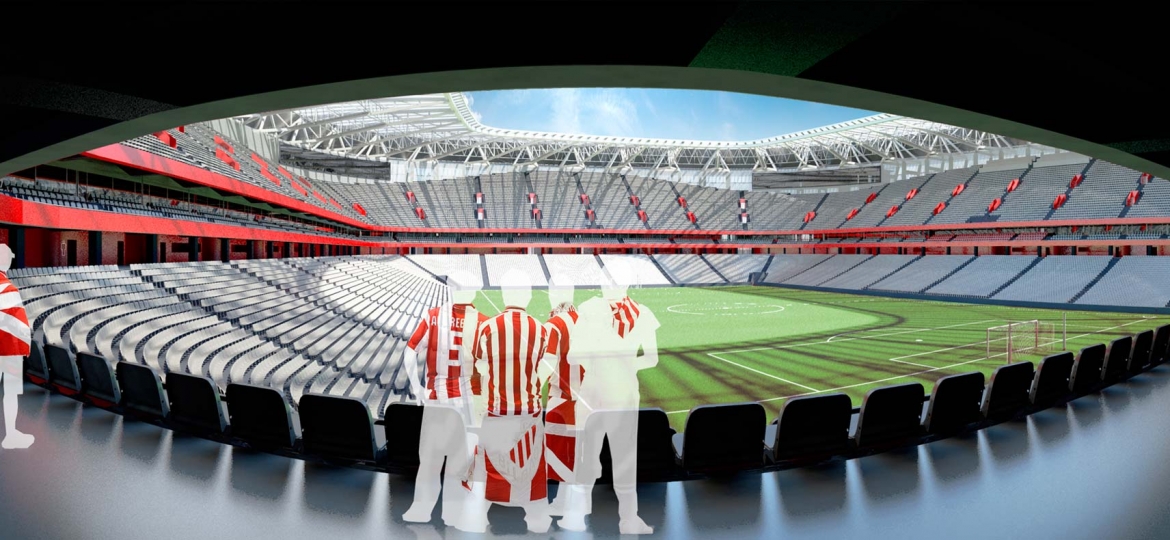The construction of the new San Mamés stadium is being carried out by a joint enterprise, San Mamés Barria, comprising the Athletic Club of Bilbao, Bilbao Bizkaia Kutxa, Bizkaia Provincial Council, the Basque Government and the Bilbao City Council.
The new stadium has been designed with a total floor area of 121,458 m2 and will be ready to host Athletic Club’s matches next September (2013), three years after work began. The construction of the pitch is being carried out without disrupting the operation of the existing one and trying to minimise the visual impact on Olabeaga.
The new stadium has a capacity of 53,332 seats, 122 VIP boxes and 303 parking spaces. In addition, it will meet the UEFA requirements to qualify as a Category 4 stadium, if required, and will thus be able to host European finals, World Cups and other international events.
The above-ground floor area is 67,838 m2, distributed between the ground floor and four floors that support another two stands, one for the general public and another intermediate stand.
Below ground level, 53,620 m2, the project includes three basement levels and the first stand, which, due to the design of the pitch, is at a lower level than the surrounding roads. The basement levels house the service facilities of the Stadium itself, such as the changing rooms, referees’ room, service staff, toilets and security, medical services, press areas, storage rooms and warehouses. In addition, a garage with capacity for 303 cars, an area for buses and heavy vehicles is planned.
The main scope of activity developed by the Actio team are:
- Project Management
Services: Project Monitoring
Client: Athletic Club de Bilbao
Surface: 103.000 m2
Design: Idom-ACxT Arquitectos


