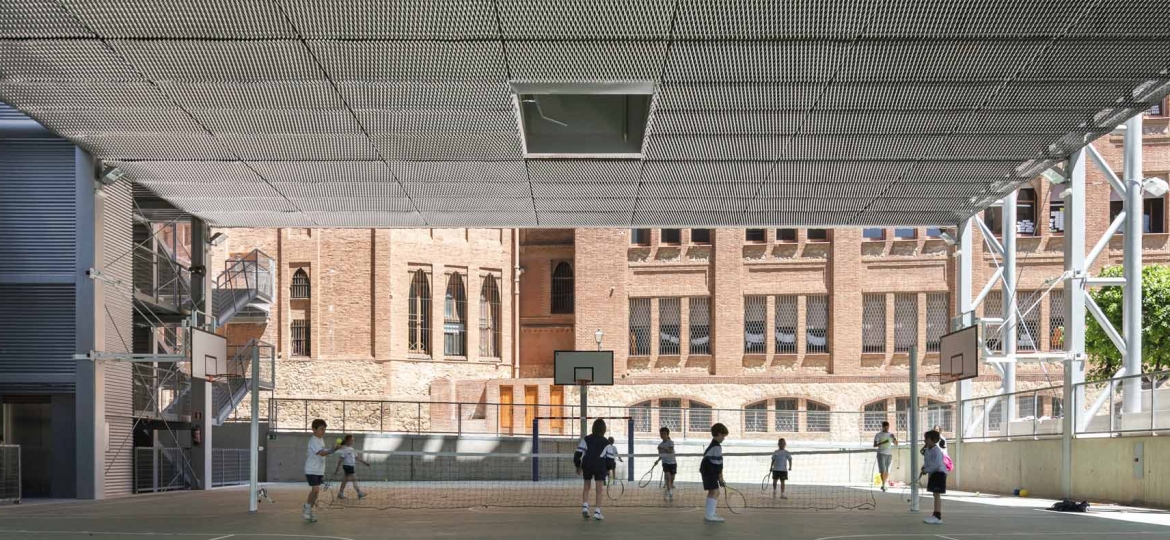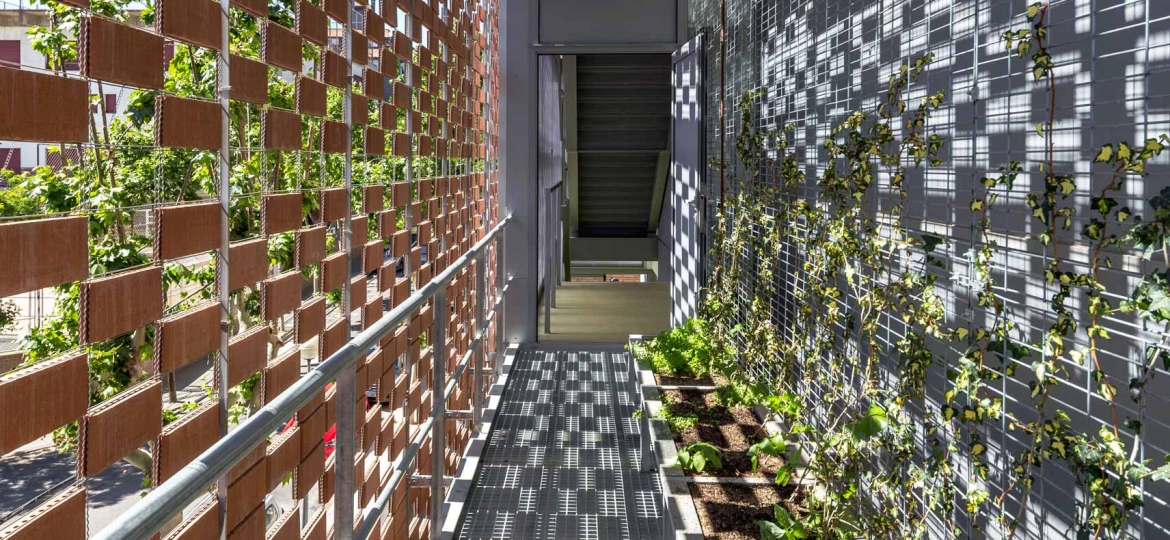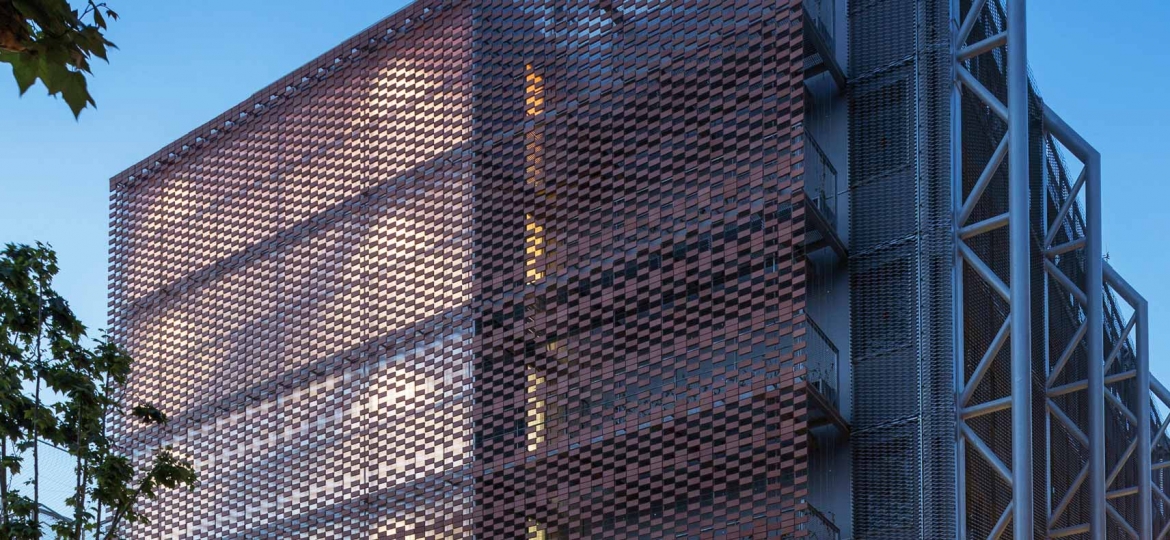The project is divided into two sub-projects, functionally interconnected; on the one hand, the construction of a new building for educational use, covering a pre-existing sports court; on the other hand, the comprehensive renovation of the annexed sports hall located in the Mercè Prats building, with the reconstruction of the existing changing rooms and the use of the old non-trafficable roof as a sports court, after the structural reinforcement of the building.
The conditions of the project are numerous and substantial. Among them, first and foremost, Antonio Gaudí’s proximity to the historic building, catalogued as BCIN (cultural asset of national interest), which affects any element that may affect it visually.
On the other hand, the need to construct the building on a regulation basketball court and practically on dividing walls, which was resolved by means of a suspended metal structure, resolved with lattice beams of approximately 25 metres span, which form a structure of porticoes on which the rest of the structure hangs, by means of high-resistance braces.
The building contains numerous innovative solutions, both bioclimatic and in terms of exterior design, among which the ceramic fabric on the c/ Ganduxer facade stands out.
Given the educational use of the building, the execution period had to be as short as possible, managing to complete the construction of the building in a total of 9 months.
The main scope of activity developed by the Actio team are:
- Project Management
- Technical Auditing
- Tendering
- Construction Management
- Refurbishment
- Urban Management
Services: Project Management
Client: Fundación Escuela Teresiana
Surface: 5000m2
Design: Pich – Aguilera Architects



