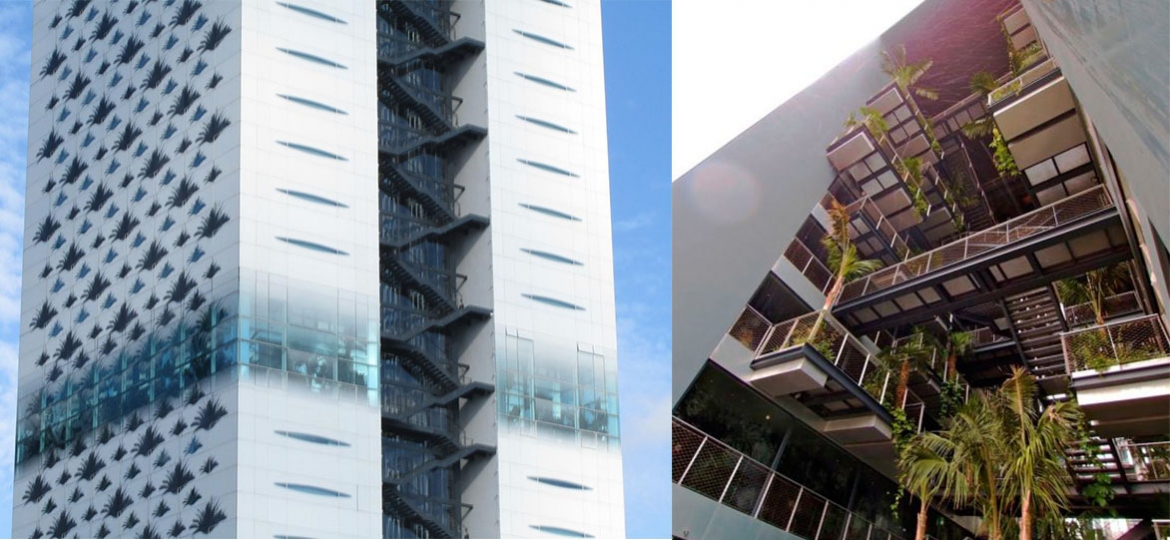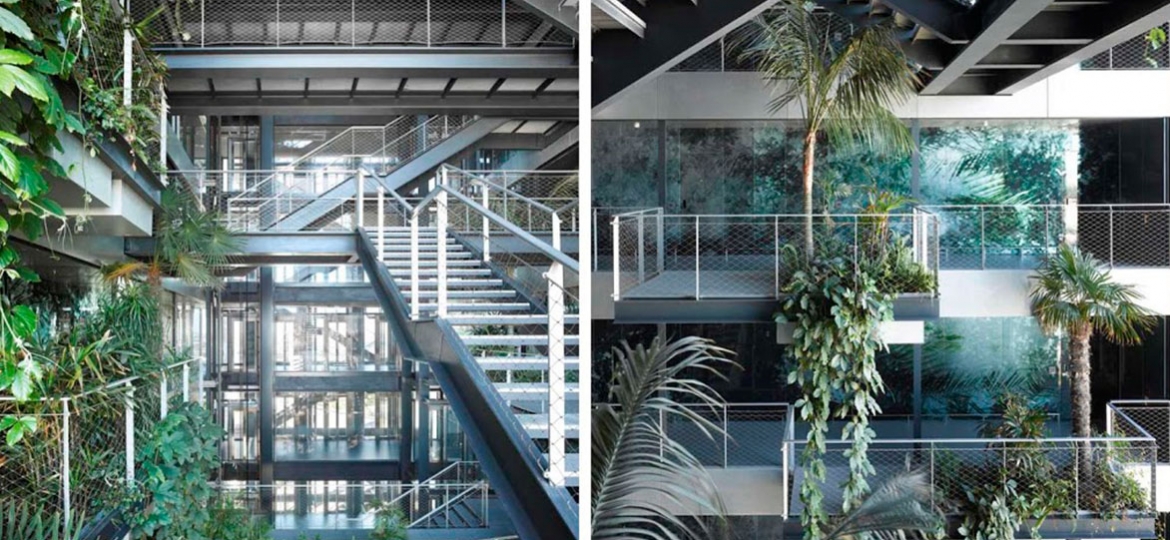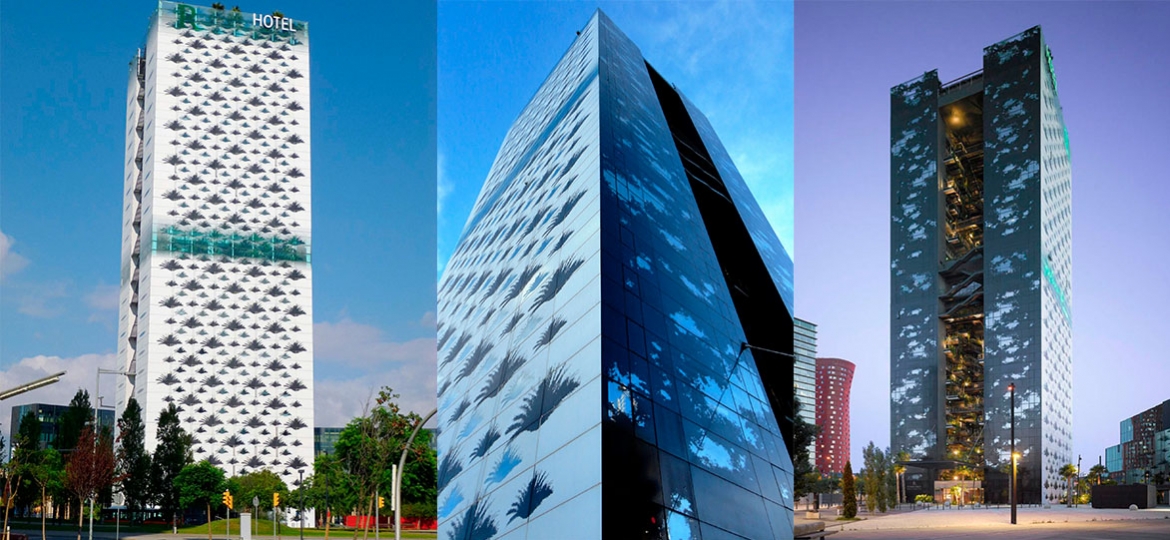Construction and installation work on the Hotel Catalonia Plaza Europa, L’Hospitalet de Llobregat ]
The Hotel Catalonia Plaza Europa is a 4-star hotel located in Plaza Europa in L’Hospitalet de Llobregat. This is a large building with 25 floors and measuring 105 metres in height, designed by the studios Ateliers Jean Nouvel and Ribas&Ribas Arquitectes.
The design of this hotel has an appearance that changes throughout the day, thanks to the play of light and shadow produced by the large central galleries and the vegetation present both inside and outside the building. Its southern facade is completely white and the northern one will be black, decorated with plant motifs in prefabricated pieces.
It has 358 rooms, 352 of which will be double rooms and 6 of which suites. The rooms will be distributed over 22 floors with 16 rooms per floor, and the 6 suites will be located on the 24th floor.
The Hotel has the following services for Clients: fitness room, massage room, sauna, outdoor swimming pool, solarium and bar, as well as a large terrace. It will also have large spaces to hold meetings with capacity for more than a thousand people, as well as a restaurant, bars and a car park in the same building.
Through the Revision and Tender of the Installations Project it was possible to standardise the Installations Project, which came from several of Catalonia’s usual technical teams, giving it greater security and completion of material, with a consequent saving in the tender of 15% compared with the initial budget.
The main scope of activity developed by the Actio team are:
- Technical Auditing
- Tendering
Services: Revisión y Licitación del Proyecto de instalaciones
Client: Hoteles Catalonia
Surface: 29.000 m2
Design: Ateliers Jean Nouvel – Ribas&Ribas Arquitectes



