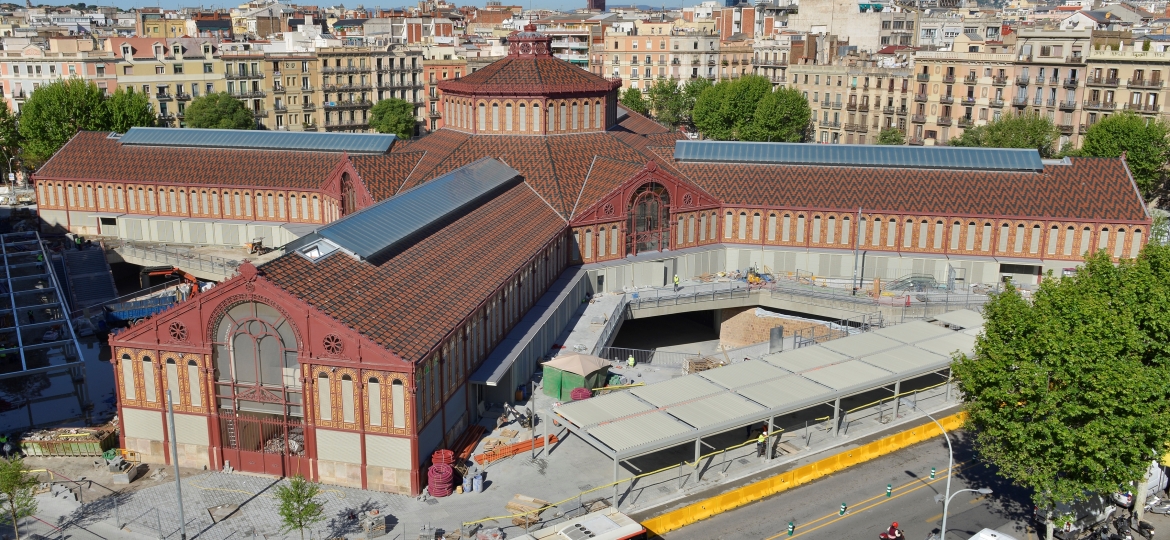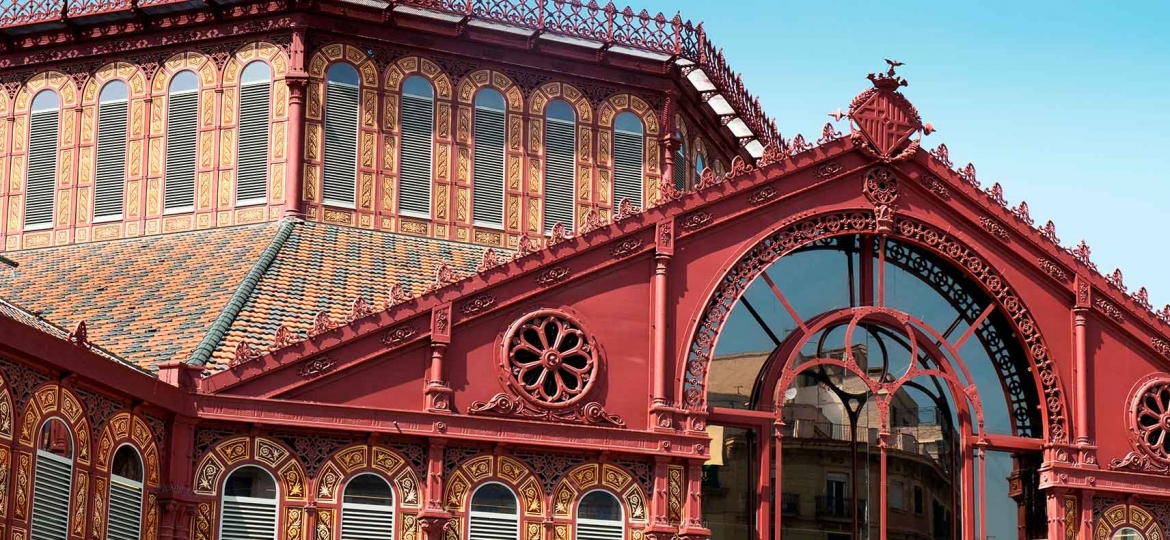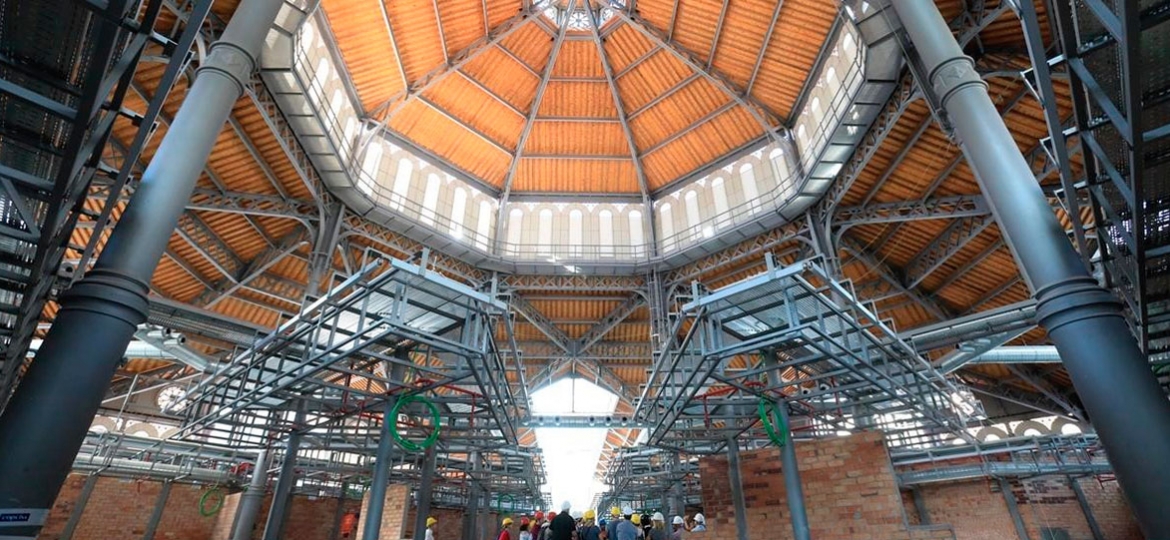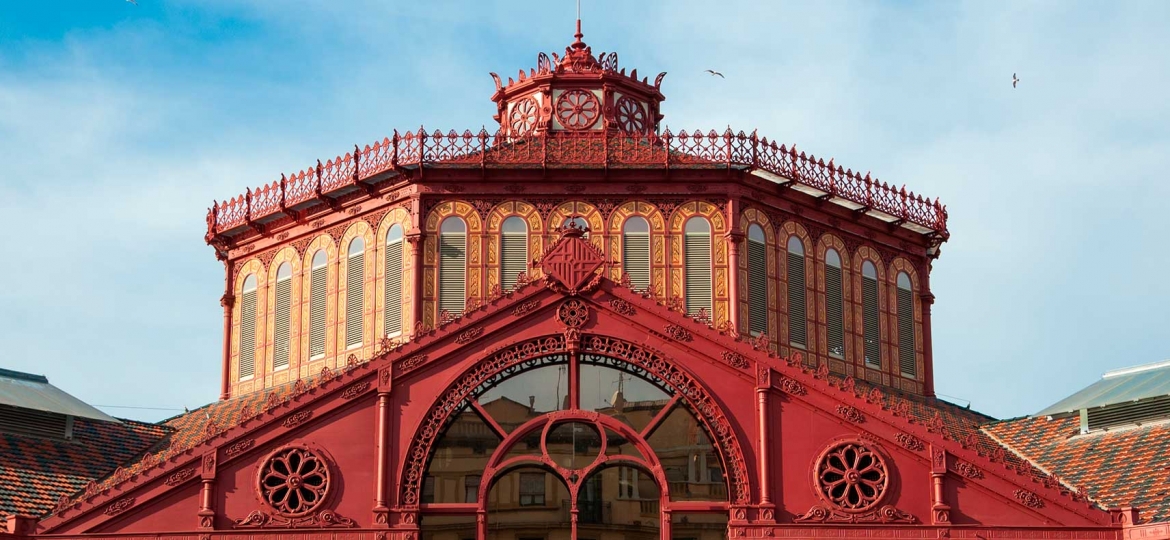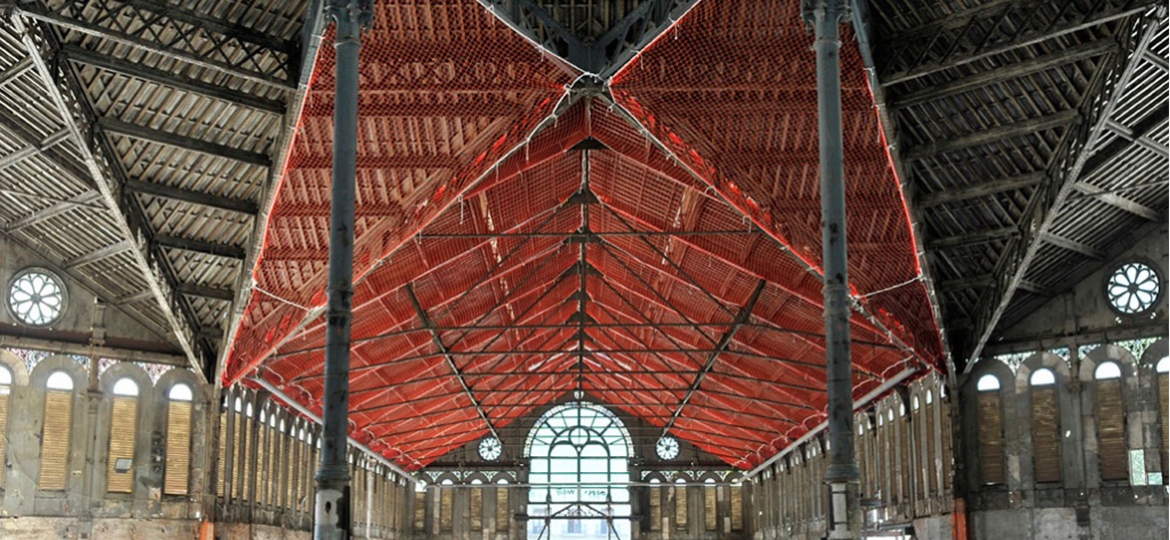The historic modernist building created by Antoni Rovira Trias in 1859 is included in the city of Barcelona’s Heritage catalogue. It is located between the Raval and Eixample districts, and is made up of three markets in one: an indoor space dedicated to the sale of fresh food (53 stalls); Los Encants, dedicated mainly to the textile trade (89 stalls); and a second-hand book market on Sunday mornings. The set of spaces makes it the largest market in Barcelona.
The remodelling work facilitates, apart from the architectural transformation of the historic building, the construction of four underground floors that will house, over its 45,000 m2 of new floor, a shopping centre, a new loading and unloading area with a warehouse, and a car park.
The work began with the construction of temporary markets where the stalls of the fresh produce and textile markets would be located, as well as a temporary canopy for the Sunday market.
The remodelling process involved major technical challenges, including the integration of the archaeological control processes (due to the presence of the ancient city walls), shoring up the modernist building by means of a post-tensioned slab measuring over 10,000 m2, and the construction of the four basement levels by means of a descending system. Also noteworthy is the construction of 16,000 m2 of foundation walls using a hydrofraise to avoid affecting the urban environment, and equipped with geothermal activation technology, which will result in significant energy savings for the future centre.
The main scope of activity developed by the Actio team are:
- Project Management
- Technical Auditing
- Tendering
- Construction Management
- Urban Management
- Refurbishment
- Energy Efficiency
- Environmental Sustainability
Services: Project Management
Client: Institut Municipal de Mercats de Barcelona
Surface: 45.000m2
Design: Ravetllat & Ribas

