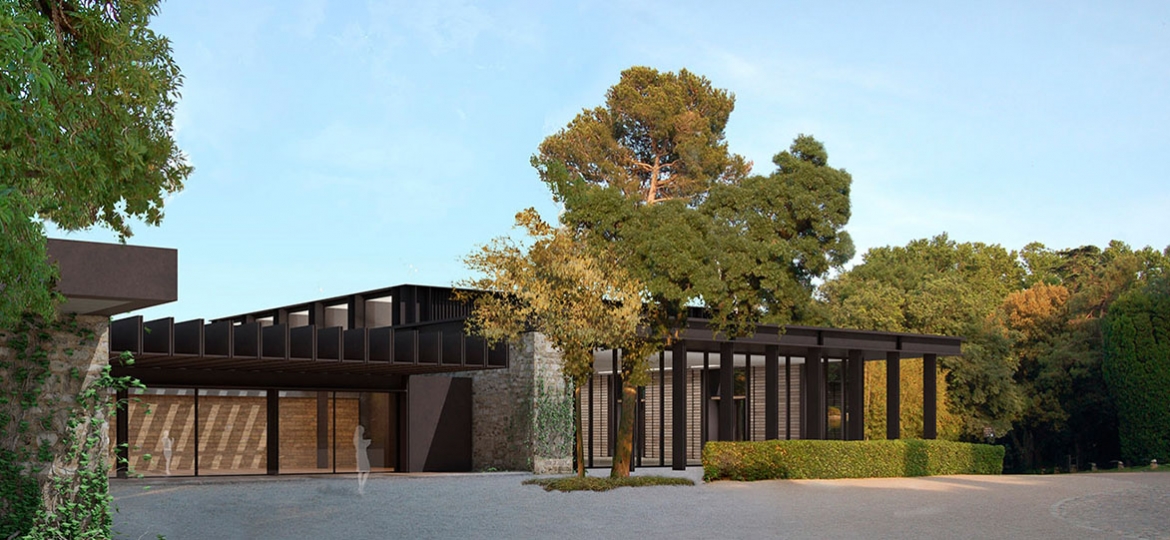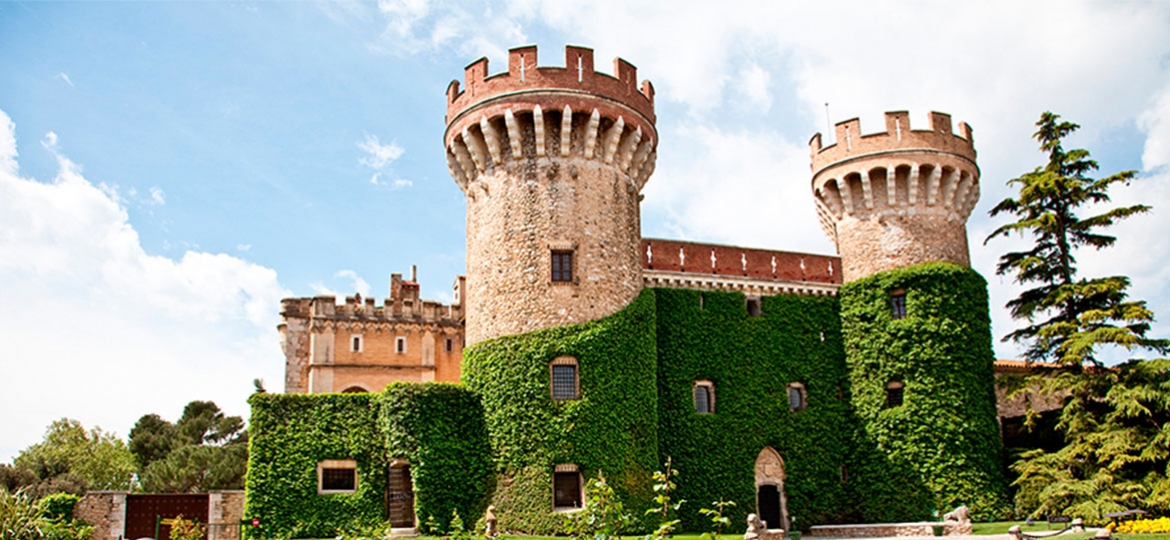Construction of the new events pavilion in the Castell de Peralada, Peralada (Girona) ]
The project aims to renovate the facilities that Grup Peralada has in the castle gardens for leisure and catering services. The current kitchen, auxiliary services and events pavilion spaces will be demolished and a single building will be constructed to house all of them, modernising the facilities, rationalising and improving logistics and reducing maintenance and operating costs.
The new building will preserve the charm of the La Parrilla and Mirador areas, where the Castell de Peralada Festival is currently held, through the use of materials adapted to the environment and a geometry that integrates the construction into the gardens.
For development of the solution, the plot has been designed in a comprehensive manner, which currently includes the castle, a casino, a pavilion, a hotel, an auditorium, a restaurant, offices and auxiliary service spaces.
Electricity generation, cooling and heating systems and water treatment facilities are centralised in a single production plant, increasing efficiency and lowering costs.
The main scope of activity developed by the Actio team are:
- Project Management
- Technical Auditing
- Tendering
- Construction Management
- Urban Management
- Refurbishment
- Energy Efficiency
- Environmental Sustainability
Services: Project Management
Client: Grup Peralada
Surface: 3.000 m2
Design: GCA Architects


