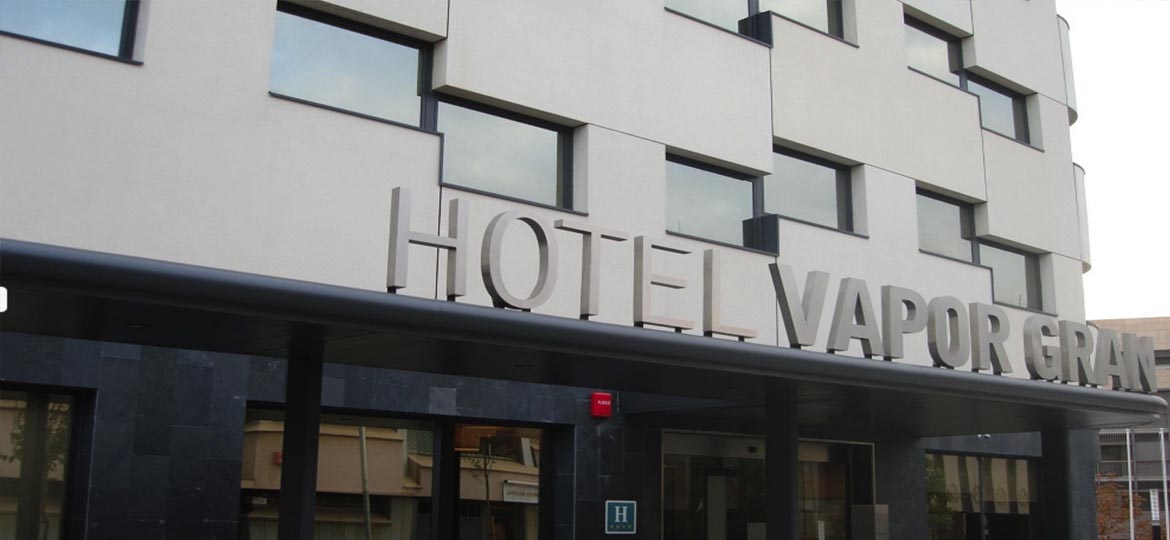Construction of the Vapor Gran hotel for Inmobilaria La Clau-Cirsa Group, Terrassa ]
The project consisted of the construction of the 4* Hotel Vapor Gran in the heart of Terrassa, for the real estate companies La Clau and Ingesa. These works are part of a larger urban development project, in which a large shopping centre and some residential blocks are also being developed, all of which are within the footprint of an old renovated modernist industrial building.
The hotel has 79 rooms in a building of 5,812 m2 distributed over eight floors above ground and two below ground. The hotel also has an area with a solarium, sauna, jacuzzi, gym and a restaurant.
The project stands out for its simplicity and urban integration. The facade is characterised by precast concrete walls that curve to soften the corners. The adaptation of techniques for the use of solar energy on roofs is also noteworthy.
The main scope of activity developed by the Actio team are:
- Project Management
- Technical Auditing
- Tendering
- Construction Management
Services: Project Management
Client: Inmobiliaria La Clau – Grupo Cirsa
Surface: 5.812,00m2
Design: Juli Capella

