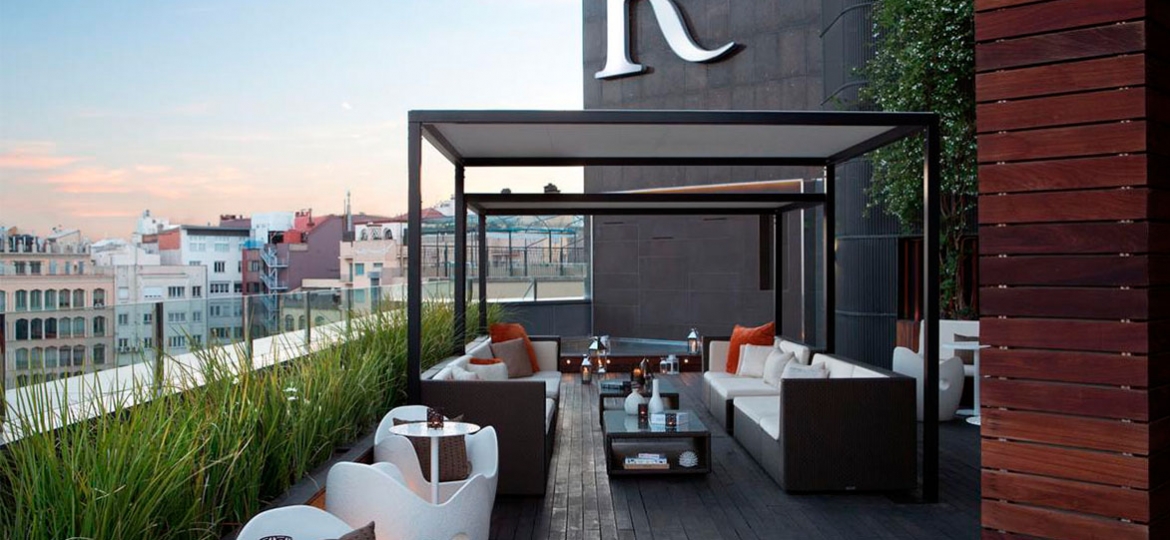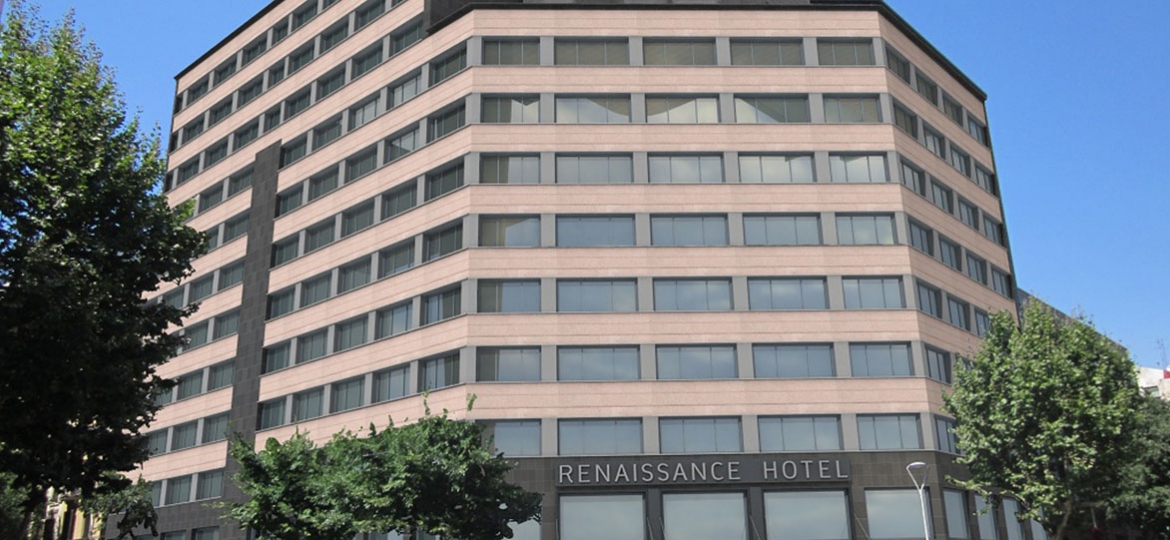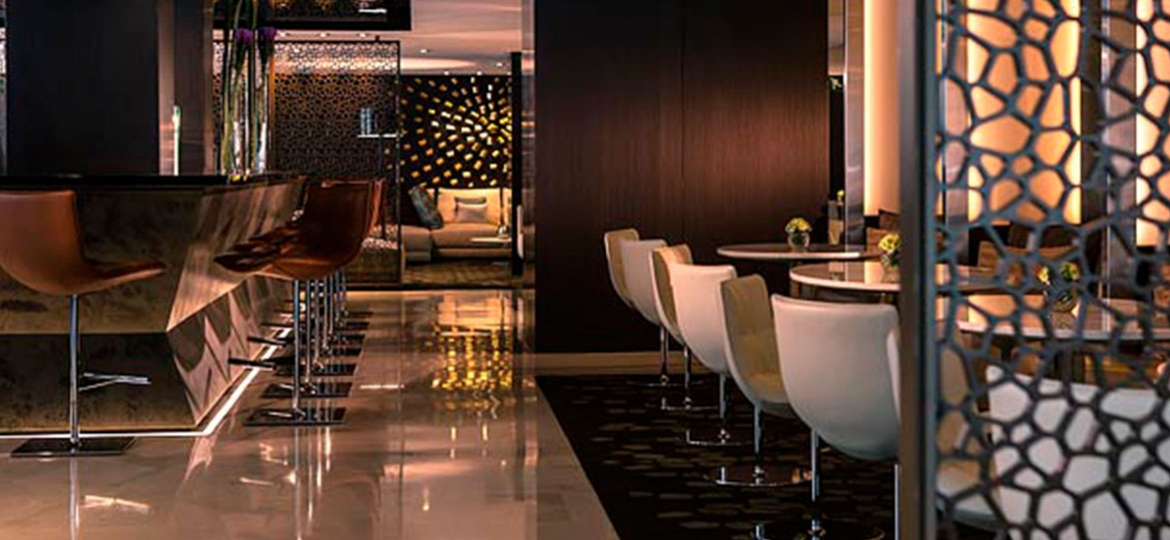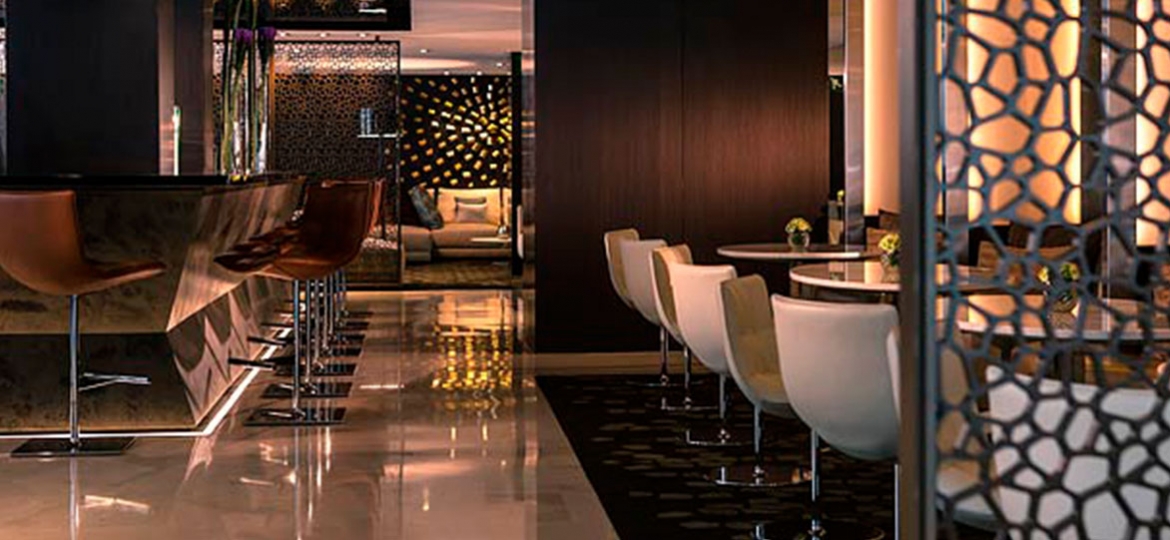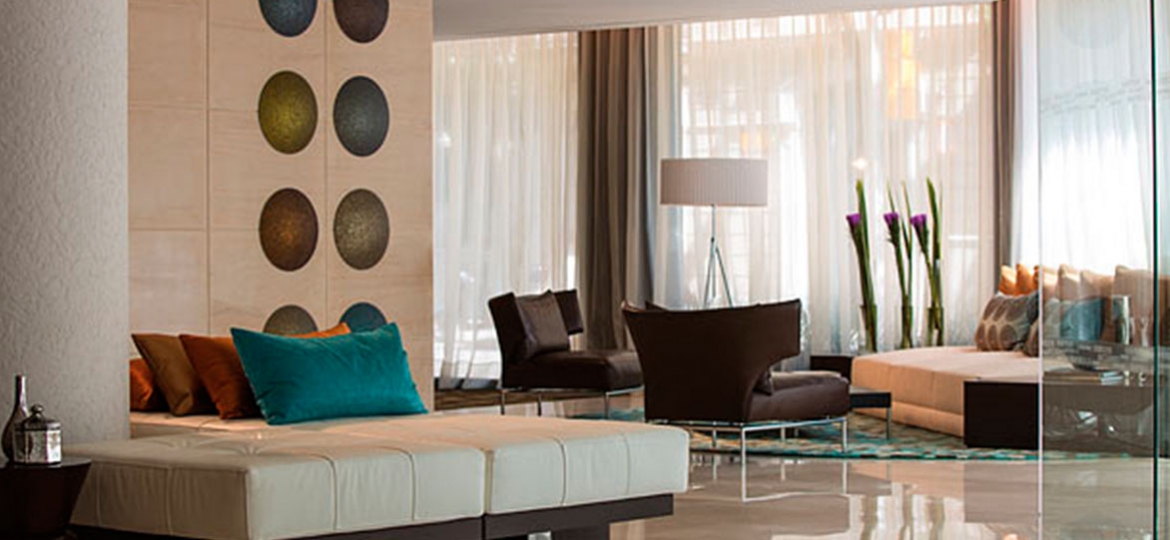The building is located on a plot of 1,209 m2 of ground level planning area. It has 13 floors above ground and 5 basement floors.
The project consisted of the renovation of the old Hotel AC Diplomatic, to convert it into the first hotel in Barcelona operated under the Renaissance banner.
The main work consisted of the renovation of all the common areas, rooms, public areas, restaurant and meeting rooms; the creation and design of new spaces (foyer, gymnasium and an outdoor bar-terrace on the 8th floor); and the repair of the building’s facade and roof.
The complexity of the project has been the restrictive implementation requirements imposed by our client in order to minimise the impact on customers, and can be summarised as follows:
- Carry out the works with the hotel in operation (production 7 days a week, with 3 shifts).
- Completion of the works within 5 months.
- Covering the occupancy and service demand for Barcelona’s most important congress, the “Mobile World Congress”, which was held in the middle of the process.
The main scope of activity developed by the Actio team are:
- Project Management
- Technical Auditing
- Tendering
- Construction Management
- Refurbishment
Services: Project Management
Client: Marriott International
Surface: 15.000 m2
Design: CC245 Arquitectos/ PGI Engineering / GIAD UK Limited

